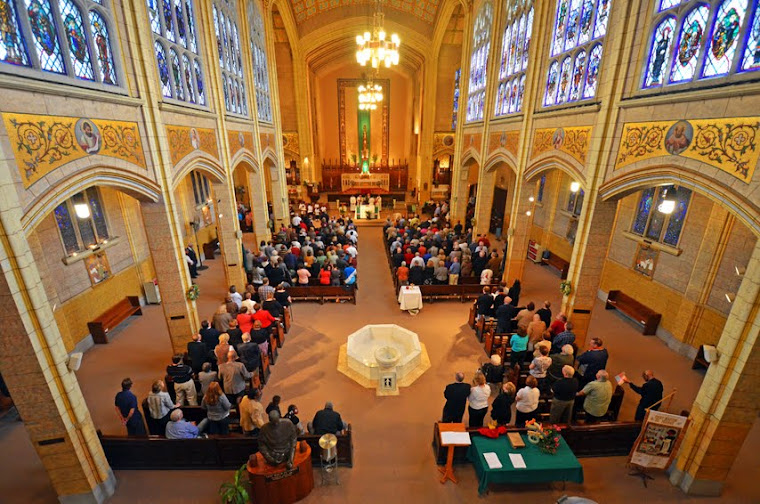Mary Kinahan Kribble sent us this write up by George A. Lane in his work,
Chicago Churches and Synagogues: An Architectural Pilgrimage, Loyola University Press and The University of Chicago Press, 1982, pages 168-169.
In the introduction to the book, Mr. Lane states that "This book singles out 125 architecturally significant churches and synagogues..." Our St. Thomas Aquinas/St. Martin de Porres is one of them.
St. Thomas Aquinas Church
1923-1925
5120 West Washington Boulevard (100 North)
Architect: Karl M. Vitzthum
Style: Tudor Gothic
Seating: 900
"The twelve-story tower of St. Thomas Aquinas is the tallest structure in the whole Austin neighborhood. It has an array of picturesque elements including pinnacles, flying buttresses, gargoyles, English Gothic windows, and surmounting the uppermost octagonal tower, a Celtic cross. This cross is a reminder of the predominately Irish West Side Catholic community which built this massive church in the 1920s.
 |
| Immaculate Conception window |
|
"Above the three portals of the main entrance on Washington Boulevard is a huge stained glass window with delicate tracery. It is called the Immaculate Conception window, featuring the Virgin Mary in the midst of angels. Seen from the inside, it is a brilliant mosaic composed of thousands of pieces of glass imported from Munich, Germany, and executed in the style of early English and French cathedral windows. The Church, which is cruciform in plan, has similar large mosaic windows in the east and west transepts.
 |
| Grisaille windows |
 |
| Vault over side aisle |
"The upper clerestory windows, five on each side of the nave, change to the
grisaille style of glass and admit an abundance of light which gives the whole church a bright, open atmosphere. Immediately beneath these windows are spandrels containing medallions of the saints set in backgrounds of gold mosaic. The vaults over the side aisles are also decorated with gold mosaics as is the area behind each of the side altars in the front of the church.
 |
| Eucharistic Tower |
"The high altar is of terra cotta construction and was installed in 1929. Rising above the altar is a unique Eucharistic tower made from two tons of cast bronze. The tower rises about 35 feet and contains twenty bronze figures. Behind the altar is a hand-carved walnut reredos with individual figures of the twelve apostles across the top. Above and behind this is the giant mural, a copy of
The Apotheosis [glorification]
of St. Thomas Aquinas by the Spanish Renaissance master, Zurbaran. (Note: the mural was removed/painted over in the late 1990s).
 |
| Station of the Cross |
"Along the side aisles are stations of the cross done in ceramic tile mosaic by M. Louverse of Deserves in northern France.
"The Three-manual Kilgen pipe organ was purchased from the Swiss Pavilion of the 1933 Century of Progress.
 |
| Ceiling decoration |
"All of the ceiling decoration and the paintings around the church as well as the gold mosaics were done in the early 1950s by the John A. Mallin Co. of Chicago.
"The tower of St. Thomas Aquinas, once a symbol of the faith of a largely Catholic community, is now a symbol of service and welcome to a largely non-Catholic community. The priests and people of the parish have been leaders in community organization and quality education in the Austin neighborhood for many years."
Now, if that description doesn't make you want to visit on March 13, I don't know what will! If you are able to join us, be sure to bring your cameras.
Mary - Thank you so much for sharing this information with us!
Photos: Courtesy Elaine McIntyre Beaudoin, 2011 - Double click on images to enlarge, click again to fully enlarge.







No comments:
Post a Comment